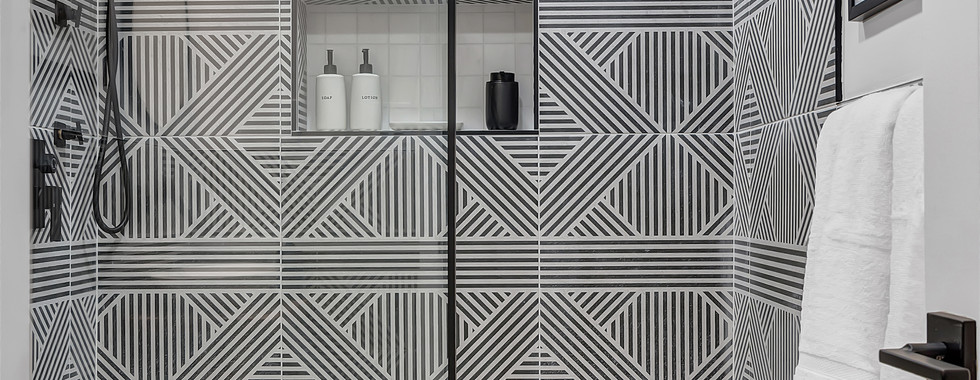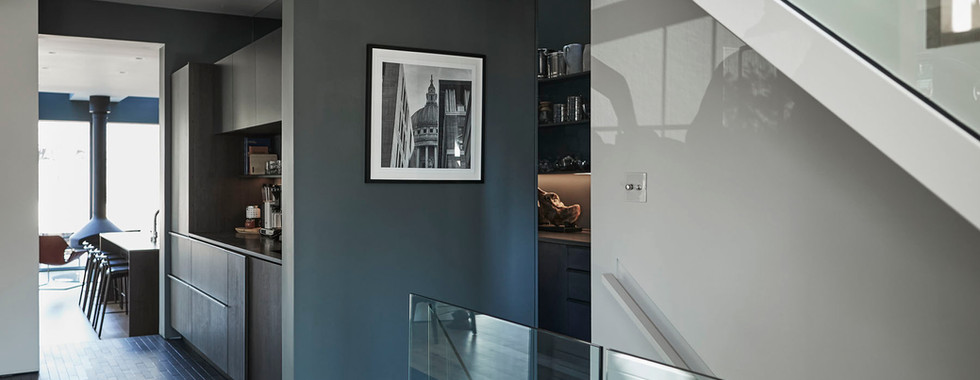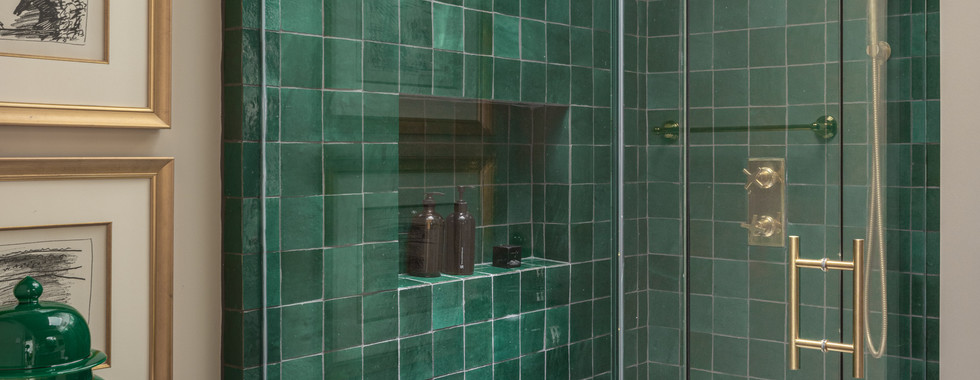Tour: AN INSIDE LOOK AT INTERIOR DESIGN IN THE WASHINGTON, D.C. AREA
- By GRAY
- Feb 12, 2024
- 5 min read
Updated: Mar 20, 2024
PRESENTED BY
SPONSORED BY

By Lisa & Leroy; Photograph ©Jenn Verrier
Live and In-Person!
GRAY and Modern Architecture + Design Society are headed to five cities across the United States this year to showcase irresistible design. Here, enjoy a preview of the spaces included in the 2024 Washington, D.C. Metro Area tour, taking place April 6th - get your tickets today!
We invite you to walk through inspiring spaces by some of the most exceptional designers in the city. We’ll introduce you to leading designers, renowned brands, and skilled contractors. You’ll find inspiration and connections to industry leaders, and maybe even get a few ideas for your next project.
2024 Interior Design Tour Series Locations
Washington, D.C. Metro Area - April 6
Houston - April 27
Seattle - June 8
San Francisco - June 22
Portland - September 21
Preview the 2024 Washington, D.C. Metro Area Tour:

Valeria Design Studio
Photographed by CRAIG WESTERMAN
Situated on a portion of land where the art patron, educator, civil rights activist, and philanthropist Peggy Cooper Cafritz once resided, art and lighting are a common theme throughout this home. At the heart of its design, a 20-foot-long lighting sculpture designed by Italian brand HENGE hangs in the main foyer. In other parts of the house you'll see artistic lighting by Tom Dixon, Artemide, and more.
Details
Approximate Square Footage: 5,000
Year built: 2023
Photography by Abisade Adepoju
Originally a hair salon home studio, this residence has been converted into a bright and open 2 bedroom, 2 bathroom living space. The client dreamed for the remodel to be spacious, calm, and functional, and DIH Designs delivered. Currently a 2-story home, the client plans to convert each floor into separate short rental spaces.
The lower unit is the first of the two to be designed and renovated. Here, DIH Designs accomplished their client's goal of creating a spacious, calm, and functional residence by utilizing every inch of the space. They converted the opening under the stairway into a bathroom oasis, and the closed-off stairway leading to the second floor into a pantry and library nook. They created niches and closets for additional storage, and took advantage of every opening behind closed-in walls. While designing the interiors, the use of multi-functional furniture maximized the open floor-plan creating ample room for functional living.
Details
Contractor: Pro Works
Approximate Square Footage: 700
Year built: 2001; Redesign: 2023
Photography by Anice Hoachlander
The original modest Craftsman bungalow was laboring beneath several insensitive and over-scaled expansions that had eradicated much of its charm. For this decidedly modern and energetic young family, the location was right, the size was right, but the house as it was, was all wrong. The interior was carved into small, confined rooms that felt isolated from each other. Extraneous and historically incompatible detailing intensified the feeling of confinement. The renovation program was thus an exercise in editing and refining.
First, the front dormer and porch infill that overwhelmed the original structure were eliminated to present a more open and genial facade to the street and visiting neighbors. Second, a large, open-concept kitchen and dining space were added by infilling a dark and too-deep rear screen porch. Third, the architectural surfaces both inside and out were smoothed, and the apertures were expanded out into the garden to let space cascade gracefully from the porch to the pool. The result is a house built for gathering family and friends in settings that range from warm and cozy to open and expansive.
Details
Contractor: Added Dimensions, Richard Haxboun
Structural: Linton Engineering, David Linton
MEP: JLC, Josh Catlett
Civil Engineering: CAS Engineering-DC, David Landsman
Approximate Square Footage: 4,736
Year built: 1929; Redesigned: 2021
Photographs ©Jenn Verrier
This historical Georgetown row house captivates a modern eclectic design that harmoniously blends contemporary aesthetics with diverse styles. The homeowner enlisted Lisa Shaffer and her design-build team at Lisa & Leroy to renovate the home and create a functional, inviting space where they could entertain and live comfortably. Upon purchasing the row house, they envisioned an interior that reflected the timelessness of the neighborhood and their lifestyle. The team's intention was to achieve a thoughtful design in which each aspect of the space had been meticulously planned to accomplish multiple objectives such as maximizing square footage, capturing the quintessential Georgetown aesthetic, and creating an inviting, cozy ambiance.
Primary needs included opening up the dining and living space as much as possible to allow light to move throughout, and updating the primary bathroom to a more sophisticated and functional space. Along the way, updates to the kitchen, powder room, entry, and primary bedroom were made to create a cohesive feel. An array of architectural features was added during the process, such as iron railings - a nod to the classic elements of ironwork found throughout Georgetown - and a built-in custom bar with antique mirror tile for entertaining.
Functional furnishings were of the utmost importance to this client. A locally purchased, one-of-a-kind acrylic on stretched canvas sits above a luxurious camel-colored mohair sofa and greets guests who enter the living room. A Burlwood coffee table centers the lounge space, featuring a special piece created by the client's mother that hangs on the wall behind a steel blue velvet Ambella lounge chair. Additional notable pieces include the custom-built, channel-backed banquette built to be anchored against the wall, allowing more flow around the dining table. Schumacher wallpaper creates a border around molding that encases the banquette and hand-picked vintage brass lighters that are framed— a focal point that creates a timeless juxtaposition between old and new. Classic marble tile, quartz countertops, and a brass-clad hood furnish the existing kitchen space, and the all-white powder room was transformed into a moody oasis with Kelly Wearstler wallpaper. The primary bathroom received emerald-green hand-cut tile for the shower and a fun black and white penny tile for the floor. The floating wood vanity added a fresh modern moment, and a vintage cabinet was purchased and restored to house towels and other bathroom amenities to complete the space.
The result is a unique and vibrant interior that captures the spirit of both the present and past, making it a truly exceptional living space.
Details
Approximate Square Footage: 1,200
Year built: 1900; Redesign: 2023
How to take the tour:
Tickets for the Washington, D.C. Metro Area tour are available now!
02. Watch for Your Tour Map
About 48 hours before Tour Day, watch your email for a printable PDF map and info packet, as well as links to a dynamic online map for easy navigation.
03. Visit the Spaces on the Day of The Tour
Travel at your own pace as you visit the homes in any order you wish from 10:00 am - 4:00 pm.
Keep an eye out - more spaces coming soon!




































































