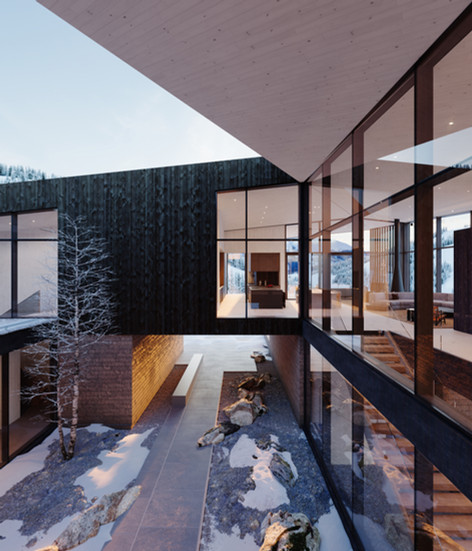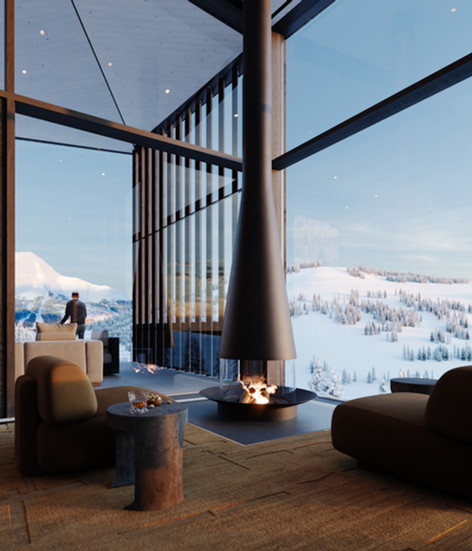A ski-in, ski-out family lodge pushes the boundaries of modern mountain living.
- GRAY AWARDS
- Apr 23, 2025
- 4 min read
Updated: Jun 11, 2025
CLB Architects’s design for Vista is a finalist in the 8th annual GRAY Awards, On the Boards breakout category.
FINALIST
Breakout category: On the Boards
Designer: CLB Architects
Project location: Big Sky, Montana
Date of completion: tbd 2025
Images: Workshop
------------
SUBMISSION
------------
Embedded in the powdery slopes of Big Sky, Montana, Vista is a ski-in, ski-out family lodge that pushes the boundaries of modern mountain living. The design distills the colors and textures of the home’s alpine ecosystem using authentic materials, finely-articulated connections, and a high degree of craft. Harmonious at every scale, the home channels the owner’s childhood memories of mountain adventures through the aesthetic restraint of Japanese and Scandinavian contemporary design. In doing so, Vista both integrates and exists as a counterpoint to the exposed environment and fast-paced ski runs which exist just beyond the site’s borders, instead holding space for a quieter, slower, and more centered pace of life.

Achieving the residence’s perch on a rocky scree field required complex geoengineering, including a series of micro-piles to anchor the structure to the site. From this high-altitude vantage point, the 11,000-square-foot home has access to expansive vistas over the surrounding landscape, development, and valley beyond. Geothermal wells were installed to offset heating and cooling costs, bringing the building’s systems into synchronicity with its natural surroundings. The home’s sustainable ethos is extended through an integrated rainwater catchment system, which filters runoff from the roof and driveway through a cistern and into landscape irrigation.
Insulated from the busy ski lift and slopes that pass nearby, Vista’s design optimizes the family’s privacy and access to natural light through its orientation around the building’s central, subtracted courtyard. The east wing of the home appears buried on the slopeside elevation, with the sedimentary layers of the Hermosa Limestone base extruding the site’s geology. The upper level is clad in Japanese shou sugi ban cedar, eroding into slatted privacy screens and sheltered by a monumental, folded mass timber roof. The roof’s slope, appearing in each elevation as a simple shed, manifests in a dynamic array of spatial qualities within the interior—from intimate, 10-foot ceiling heights in the primary wing, to 18-foot ceilings in the collective great room.
The entry sequence is arranged as a processional unearthing, as visitors ascend through the limestone-ensconced courtyard on the lower level, into the primary living space on the upper level, surrounded by whitewashed spruce, where views are finally revealed through to Lone Peak. The two broken bars of the lower level house a family room, bunk room, wine cellar, bedroom, laundry, garage, and specialized ski room with attached spa and entry plaza for those approaching from the slopes. On the upper level the architectonic bifurcation is sealed into a ring, enabling occupants to circumnavigate the carved out courtyard space as they move through their day. Three suites, a great room, and a deck are located on the east wing, while a generous living and dining room, kitchen, deck, and primary bedroom suite are oriented toward views of Lone Peak to the northwest.
Invoking the Japanese concept of omotenashi, meaning “spirit of hospitality,” Vista’s neutral palette of tonal woods, blackened steel, and linear stone cultivates a sense of comfort and serenity. Sensitivity to material connections filter across every scale, drawing from architectonic decisions into individual furnishings, designed in collaboration with independent artisans. From custom millwork that integrates seamlessly into the wall’s surface and a minimalist lighting scheme, to a kitchen table with inset bench that references Japanese joinery, the home’s interior is experienced as a series of cohesive, connective moments. A gently curving Pierre Yovanovitch sofa allows conversation to stretch betwee the kitchen and living space. In the great room, the hearth—composed of a five-inch thick, monolithic, split-face slab of Hermosa limestone—grounds the structure and provides a central gathering point. Offset slightly in both section and plan from the main level of the home, the formal dining room or “zen den” provides a contrasting character to the rest of the home. Richly appointed in dark wood, illuminated by a fragmented Studio Drift-designed sculptural pendant, and centered on a Pierre Yovanovitch dining table, the den curates an invitational atmosphere of hospitality, ideal for entertaining friends and family on a cold winter evening..
DESIGN TEAM:
Architecture: CLB Architects | Eric Logan, Kevin Burke, Sam Ankeny
Interior Design: CLB Architects | Sarah Kennedy, Jaye Infanger, Halie Dedering
COLLABORATORS:
General Contractor: On Site Management
Structural Engineer: KL&A, Inc.
Mechanical Engineer: JM Engineering
Electrical Engineer: Modulus Corp
Landscape Architect: Design Workshop
Civil Engineer: Houser Engineering P.C.
Surveyor: True North Surveying
Lighting Designer: TM Lighting
DESIGNER PROFILE:
CLB is a cross-disciplinary design firm that pushes the growing edge of contemporary practice. Since its founding in Jackson, Wyoming in 1992, CLB has taken its frontier origins as a guiding ethos, mobilizing a uniquely holistic and place-inspired approach to projects spanning North America. Driven by an innate responsibility to people and place, and a desire to respond authentically to the conditions in which they practice their craft, CLB’s adept team of architecture and interior design professionals work to create environments that elevate, enrich, and inspire.
Filtering landscapes through poetic built forms, CLB brings the occupant into an intimate, reciprocal relationship with their natural surroundings. Each project — from luxury mountainside residences and urban lofts to evocative public spaces and immersive public installations — is conceived holistically, weaving through-lines of inspiration from the smallest furnishings to the largest formal gestures. Through three decades of practice, CLB has honed its own, distinct architectural language, exploring innovative construction methods and materials while maintaining respect for time-honored traditions. In drawing the specificities of the environment into each detail, “Inspired by Place” becomes more than a design philosophy — it frames a way of life.
With each new project, CLB reaffirms its commitment to social sustainability, collaborating with and learning from trusted local craftspeople. In strengthening connections with the community and taking advantage of specialized local knowledge, each project arises as a natural extension of the existing social and environmental connections that span far beyond the site.
CLB’s close-knit, highly collaborative team includes 60 architecture and interior design professionals working between studios in Bozeman, Montana, and Jackson Hole, Wyoming. Led by partners Eric Logan, Kevin Burke, Andy Ankeny, and Darcey Prichard, the firm’s work has been recognized nationally and internationally over three decades of practice.
The 8th Annual GRAY Awards is sponsored by:






































