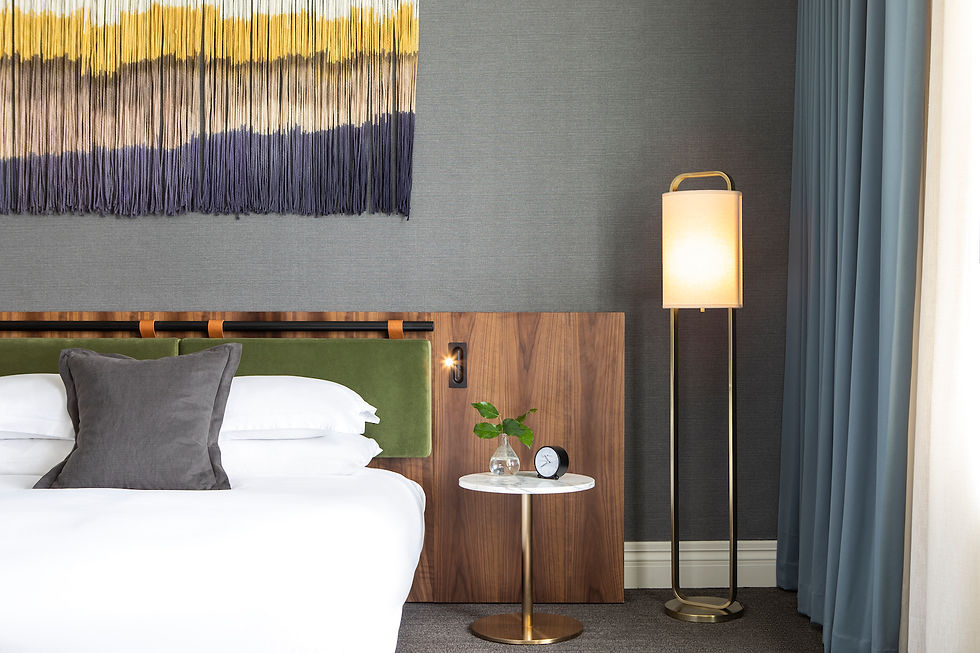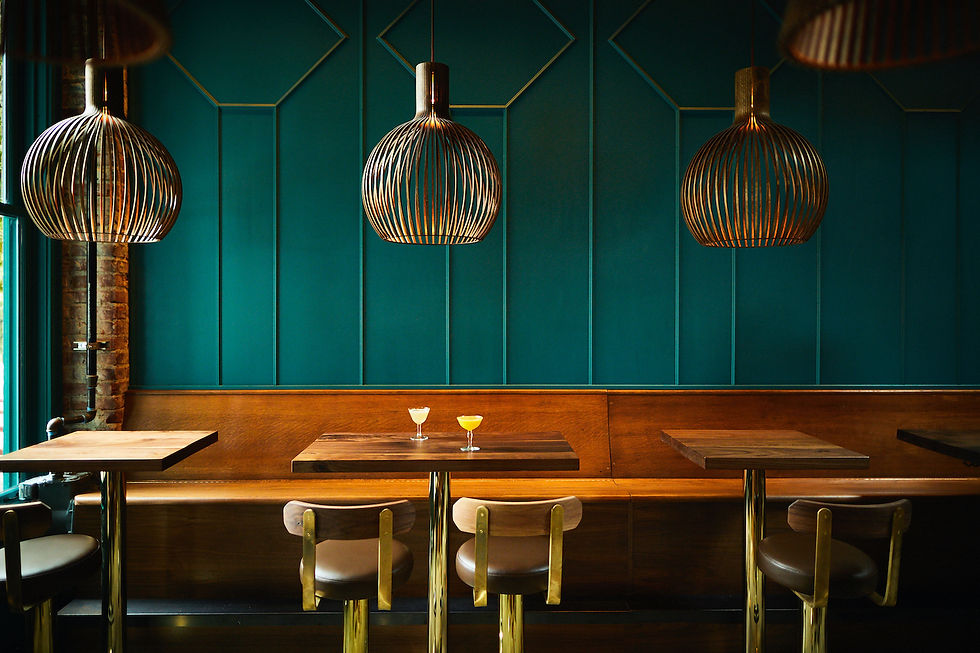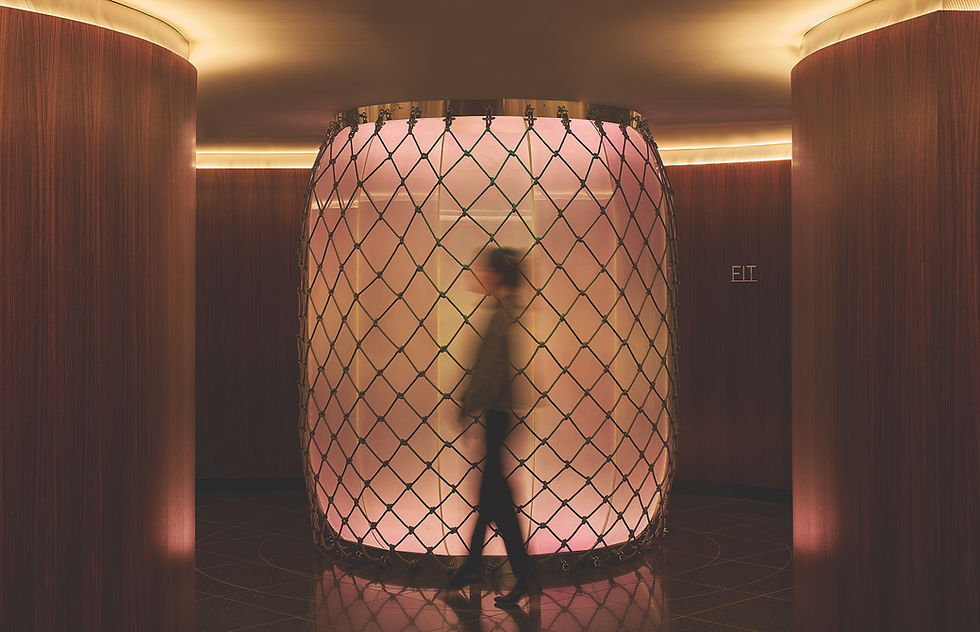Winner Announced: Top Five Commercial Interior Designs
- By Shawn Williams

- Dec 3, 2020
- 10 min read
Updated: Dec 11, 2020
GRAY Awards 2020, international design competition winner and finalists of the Commerical Interior Design category.
WINNER
Sanctuary Studios
Mithun


The design of Sanctuary Studios presented a unique challenge to the design team—transform a 1920’s former warehouse space into a prototype for a new type of wellness studio featuring cutting-edge technology and a hospitality focus. The goal was to create a tranquil, luxe, immersive escape from the outside world. Because Sanctuary Studios is a ‘first of its kind’ experience, the design team worked
closely with the client to actualize the vision for the space. The team studied multiple design iterations, as well as tested variations in layout, lighting, and detailing in each studio to determine which setup
ultimately worked best for the final design. The design needed to seamlessly integrate multiple innovative technologies without making them the focus.

“With Sanctuary, we sought to create a rich and immersive experience that allows each guest to transport themselves from their daily environment to some of the most beautiful places in the world,”
says founder Robert Martin. “Once you’ve set up your experience through the app and walk into the studio, we want the technology that underpins the experience to melt away. Our aim is to help our guests fully disconnect from the many distractions of daily life as they engage in their own pursuit of mindfulness.”
Located on the second floor of the historic warehouse, clients are transported from the bustling urban sidewalk, through a gate, and into a Himalayan salt pink stairwell where they ascend two flights of
stairs prior to reaching the front door of the studio. The pink hue transforms the industrial stairwell into a warm, welcoming invitation to leave the outside world behind. Perforated screens featuring the
Sanctuary logo filter views from the windows on each landing, creating moments of dappled light and dynamic shadow patterns that change throughout the day.
Once inside, the lobby design features terra cotta walls—a deeper, darker version of the pink found in the stairwell—and low lighting intended to greet clients, as the client requested, “like a hug”. The
design incorporates biophilic principles, including natural and organic materials that encourage a sense of wellbeing and connection to nature. Custom ceiling details with integrated lighting
and colored plaster walls create textural interest within the compact space. Sustainable oak was used for the docent desk and sculptural wood ceiling feature adding warmth, texture, and an intimate scale to the space. Integrated into the back wall of the docent desk, the tea station features a display of custom tea blends as well as shelves for handmade ceramic mugs. Brass details add a luxe element to the warm palette.

Natural light and views were intentionally omitted from the space to further distance clients from the outside world and create a fully immersive experience. Lighting levels are lower near the studios to
encourage introspection and relaxation. Inside the studios, wood floors and ceiling create a warm, inviting atmosphere and provide acoustical comfort. Studio walls are painted dark blue, Sanctuary’s brand color, which allows a large-format screen to be the primary focus. Each studio is equipped with high-tech climate control and digital content enabling guests to customize their micro-retreat
according to comfort, mood, and health goals. A 14-foot-wide video wall and enveloping audio system transport each session to a stunning location—from Mexico to Morocco and beyond. The company’s leading-edge, cinematic audio and video experience brings the world’s most engaging teachers and inspiring wellness content into each studio. Filmed in magnificent locations around the
globe, initial class offerings include yoga, meditation, yoga nidra, and sound healing.
Clients are invited to control light levels, temperature, and even scent during their session. Each studio was designed as a full-scale mockup for testing variations on lighting and technology integration, ultimately allowing the client to determine the best set up for future studios. A range of studio sizes accommodate groups as well as individuals. Individual studios offer a private shower room featuring
Sanctuary's brand blue tile on the walls and brass details throughout. Large mirrors, ample countertops, and side lighting create optimal conditions for grooming post-session. Floating wood shelves house custom-blended products from local artisans. Sanctuary Studios offers a unique immersive wellness experience perfectly suited to offset the busy demands of modern life.
PROJECT DETAILS
Design Team:
Lisa Scribante, AIA, Design Partner
Elizabeth Gordon, Project Designer
Crystal Loya, AIA, Project Manager
Katelyn Koch, Interior Designer
Alison Hefely, Interior Designer
Collaborators:
Acoustics – A3 Acoustics
Lighting - SparkLab
Structural – ROICH Structural
Owners Representative – Chiado LLC
Contractor – Hive General Contractors
Client, Branding, AV/Technology – Sanctuary Studios
Photographer: Lauren Segal
Date of Completion: October 2019

We were engaged by our clients in May 2019 to design the public interior of their new multi-disciplinary private medical facility, ‘The Institute’. This project required interior design services including programming, aesthetic identity, concept, design development, working drawings as well as furniture, art, and decor selections for approximately 2,900 square feet of their 10,000-square-foot footprint. As we were hired later in the project schedule, we were able to mobilize in a tight time-frame and listen to our client’s visions for their new facility. We met with user groups, toured their original space, understood their requirements, and developed a concept that captured our client's story.

This highly anticipated surgical institute borders the urban neighborhoods of Marda Loop and Mount Royal in Calgary, Alberta. Located on the third floor of a new four-story office building, they share the building with distinctly popular tenants on the main floor. These tenants assist in creating an active and energetic feel in the community and set the tone for an elevated experience – defying the status quo.
‘The Institute’ began out of our clients’ desire for diversification and innovation in the medical field. They looked to create and cater to a niche market for consumers seeking the benefits of preventative health. We produced a vision that centered around delivering a luxury, five-star, boutique hotel experience within a surgical setting (which are sometimes known to feel sterile, cold, and uninviting). Our client’s goal was to provide patients with an inviting and approachable user experience alongside a high-end service model focused on pre and post-surgery care.

Pairing a medical facility and boutique hotel concept, we were challenged at the onset with designing an interior space that seamlessly combined the two specialized and unique typologies. We were tasked to select materials that were sustainable, practical, easily maintained, and able to withstand the wear of a commercial interior. Conceptually, we pushed this boutique hotel lobby experience through layering contrasts of materials, reflectivity, and light and included gestures towards more traditional millwork detailing We included intentional moments to pause and engage with art and sculpture throughout the space.
Art-driven, distilled, classic, reflective, serene, and luxe were terms that we used to help drive the boutique hotel concept throughout the design process. We revisited these initial ideas throughout each phase of the project to ensure we were maintaining focus and distinct direction through the decisions we were making.

We were challenged to stay within the design guidelines and ensure that the lines of where our scope started and ended still holistically flowed with the back of house surgical spaces. Collaborating with the client, general contractor, suppliers, and trades, we were tasked to work efficiently and on a tight budget. We were able to provide innovative solutions through value engineering options without impacting the overall concept, design direction, and end result of the interior.

Materially, large format porcelain tile can be found on counters, backsplashes, fireplaces, and vertical elevator surrounds which was specified in lieu of marble or natural stone to allow for minimal maintenance and cost-effectiveness. Dark stained oak is the main wood finish in the space and is paired with a contrasting light cream wall finish and trim to further enhance the contrasting materials. One of the innovative solutions that was provided specifically was with respect to the brass screen detail behind the reception desk. It was designed to be layered in front of the antique mirrored wall to add layered light and reflectivity within the lobby and to assist in providing more depth of space in a shallow entry condition. As the budget did not allow for solid brass, we maintained the intent of the screen by designing it from laser cut MDF and painted it to resemble a brass finish. The glow of the finish, paired with reflective mirror and layered lighting provides a feeling of much-needed depth to a narrow entry condition off the elevator. Through the texture of plush carpets and lush furniture fabrics, the overall soft comfort of the interior shines.
We were ecstatic with the end result of the space, and in providing a unique, luxury interior to our clients and to the city.
PROJECT DETAILS
Design Team:
Clare Mackey, Principal and Senior Interior Designer
Emma Dwinnell, Senior Interior Designer
Photographer: Phil Crozier
Date of Completion: August 2020

The Kimpton Alexis Hotel, the iconic hotel situated in the heart of Seattle, consists of the renovation and redesign of its 121 guestrooms. Inspired by the natural beauty of its surrounding area as well as Seattle’s historic and cultural context, the design blends the hotel’s storied past with the city’s vibrant present, The hotel offers the quintessential Seattle experience with sweeping Puget Sound views and close proximity to Pike Place Market, Pioneer Square, Belltown, and the retail core.
Blending European, Scandinavian and Asian influences, each room beautifully layers rich dark leather with walnut and brass elements, creating a refined and modern atmosphere. Tapping into the hotel’s location near the Seattle Waterfront, nautical elements are incorporated into the overarching theme of the redesign with a cool palette of grays and blues complemented by wave-like tiles to resemble moving water. Thoughtful design elements are seen throughout the space with a custom headboard angled towards the art-deco windows that frame unparalleled views of Puget Sound and welcome natural light into each guestroom.


With modern comfort and functionality top-of-mind, the reimagined guestrooms feature an inviting and cozy feel that encourages socializing and offers a new way to work. Accent pieces such as marble bar tops and modern textile art, sweater-like fabrics, and thoughtfully aged leather pieces deliver character to each room. Complete with playful features like Marshall-branded Bluetooth speakers referencing the Seattle music scene.
Each room is meant to resemble a European apartment, with tall ceilings, large windows, and wall-to-wall draperies. Furnishings, including the classic Wishbone chair by Danish designer Carl Hansen and Scandinavian-designed tables and lounge chairs, play up Nordic influences and help complement the overall color palette. A smoky pendant lamp suspended via dark rope over the minibar resembles a Japanese glass float, while black oak finishes throughout recall the Japanese wood-charring technique shou sugi ban. Black walnut headboards, designed in a style inspired by architect and woodworker (and Spokane, Washington, native) George Nakashima, feature integrated niches, drawers, and reading lights. In the bathroom, wave-like tiles mimic flowing water.


Local and regional artists of various mediums are featured throughout the guest rooms and corridors. Fiber artist Lauren Williams' wall hangings accent each guest room sleeping area with designs referencing the landscape and colors of the northwest Seattle’s natural beauty provided inspiration for each guestroom’s canvas, which translates into the sophisticated fabrics and the nautical theme that is so deeply embedded in the city’s culture.
PROJECT DETAILS
Design Team:
Sharilyn Olson Rigdon, principal
Liz Dexter, designer
Meghann Gardner, designer
Tom Shaw, designer
Collaborators:
Lendrum Fine Art, Los Angeles, art consultant
Laure Joliet, photography
Cris Molina, model room photography
Awbrey Cook Rogers McGill Architects + Interiors, project architect
Robison Engineering, project engineer
OHM LIGHT, lighting design
PWI Construction, general contractor
Date of Completion: July 2019

Owners Joe Sundberg, Rachel Johnson, and Patrick Thalasinos opened their second restaurant on a small neighborhood street in Seattle. Rupee Bar, second to their well-established Manolin, was a true labor of love to be built and constructed entirely by the owners themselves.
The partners collaborated with Heliotrope Architects to design a space that would capture their journeys to South Asia. The design was to reflect Sir Lankan-inspired cuisine by incorporating three architectural gestures to the small 700-square-foot space.
First, was to use color to reflect the vibrant flavors of the cuisine. A peacock green was selected to fully immerse guests, transporting them from the gray skies of Seattle.
Second, was to bring a warmth through the natural materiality of wood. Oregon Walnut was chosen for its depth and richness; wood monolithically tops the bar and wraps the casework to bring an element of the Pacific Northwest into the mix.
Third, was to punctuate the vibrant green and rich woods with accents of polished brass, Indian clay tiles, and slatted pendant lights. Together these elements emulsify to create a complete dining experience that complements the aromatic dishes and spiced cocktails.


PROJECT DETAILS
Design Team:
Mike Mora, Design Principal
Chris Wong, Project Architect
Collaborators:
Swenson Say Faget - Structural Engineering
Joe Sundberg, Rachel Johnson, Pat Thalasinos - Owners
Photographers:
Noah Forbes
Aaron Leitz
Nate Watters
Date of Completion: October 2019

W San Francisco is an electric urban oasis located in the bustling heart of San Francisco’s SoMa District. Boasting 401 guest rooms including 12 suites, the hotel offers a hip and stylish downtown
retreat. As part of the highly anticipated Gold Fever hotel refresh, Skylab was enlisted to design the guest rooms and major amenity spaces for a multi-phased renovation. The new Gold Fever design
draws its inspiration from San Francisco’s remarkable region and rich history, abstracting elements from the past and present—including a healthy dose of funky elements from its psychedelic days—to marry history and culture with the hotel experience.


After first developing the overall concept, dubbed Dynamic Fog, the design team investigated ways to play with San Francisco’s defining physical characteristics, including the hills, fog and street grid, and cultural attributes such as the city’s roots as a boomtown during the Gold Rush, and the epicenter of technology and innovation it is today – bringing together the past and the present. Interpreting and
translating those ideas into materials, texture, color, and form layered the design with meaning. The bright guest rooms feature a bespoke aesthetic that is relaxed and appropriate for sleep, work, and lounging. The custom-designed bed features an oversized headboard incised with prismatic patterns. The bed and side tables, also prismatic in form, are set slightly lower than standard, to visually enlarge the space. Other custom furnishings include built-in lounge seating, window seats, and counter-height desks which double as a standing workstation or in-room cocktail bar. Patterning found in the furnishings is also captured in soft surfaces, including bed throws and carpeting, the latter designed as a mischievous representation of the San Francisco trolley cables, with gold flakes symbolically
embodying nodes of gathering and opportunity. The walls appear to shimmer, recalling the way sunlight cuts through the city’s signature fog or the way gold dust sparkles. An additional five high-end
“glamping” rooms, complete with exterior terraces, expand the notion of traditional guest rooms and bring the outside in and the inside out. Hallways and common areas received a similar treatment, including new carpeting and wall coverings.


Other phases included reworking the meeting and event spaces, such as FIT gym, an energy-charged fitness space, and the Social Terrace. For the meeting spaces, adaptability was key, with new, fully integrated, custom LED lighting systems enabling the rooms to adjust to specific functional demands, whether a corporate meeting or a wedding celebration. Walls and ceilings are faceted as if origami, adding a subtle visual dynamism and helping to enhance sound performance. Carpeting, wall coverings, and furnishings—all with just the right amount of pattern and sparkle—round out the
spaces. The FIT gym is a new glass-domed daylight space with integrated day/night LED lighting systems. The Social Terrace atmosphere creates a multi-sensory environment for exercise or
simply hanging out. The main floor TRACE restaurant was updated with string drapes to capture the ubiquitous San Francisco fog.

PROJECT DETAILS
Design Team:
Jeff Kovel, Design Director
Brent Grubb, Principal Project Manager
Tony Tranquilli, Project Architect
Sabrina Cheung, Project Director
Amy DeVall, Interior Designer
Eddie Peraza Garzon, Furniture Design
Julia Ahlet, Interior Designer
Nick Trapani, Project Designer
Collaborators:
Guest Rooms and Corridors: CW Horton General Contractor, Inc.
Electrical / Plumbing Engineers: PAE
Lighting: PAE
ADA: Marx | Okubo
Specifications: m.thrailkill.architect.llc
Hospitality Vendor: Canoe Hospitality
LEED EBOM and Sustainability Consultant: WSP
Artwork: Solidarity of Unbridled Labour
Signage: Martinelli Environmental Graphics
Photographer: Brian Walker Lee
Date of Completion: August 2019
***** Watch GRAY Awards 2020: The Movie! ******
Thank you to Title Sponsor Marvin
and sponsors Design Within Reach and Chown Hardware
#GRAYAwards2020 #commercialinteriordesign #hospitality #hotel #skylab #mithun #yogastudio #heliotropearchitects #rupeebar #restaurant #designstudioltd #mackeydesigngroup #wellness















