No. 56
The NIRVANA Issue

ON THE COVER
Mexican fashion designer Patricio Campillo’s dreamy collections—full of linen, embellished denim, and structured leather—draw from his personal experiences growing up in Mexico City and spending time at his parents’ ranch. Written by Rachel Gallaher, photographed by Andres Navarro.
ISSUE 56 HIGHLIGHTS: First Look On the Rise Genesis Changemaker Architecture Interiors Contract High Transportation See the digital Issue Subscribe
NIRVANA
The GRAY edit of transcendent design. Lavish spaces and sumptuous décor from Europe to Mexico and beyond.
MARC DOMAGE
Designed by Japanese architect Tadao Ando, a striking architecture intervention—a 30-foot-tall concrete chamber—in the center of Paris’ historic Bourse de Commerce building is part of a forthcoming art museum.


FIRST LOOK
ART + DESIGN
Five years ago, the mayor of Paris gave French billionaire and businessman François Pinault a 50-year lease on the historic Bourse de Commerce building in the heart of the city. An avid art lover and collector, Pinault put forth a plan to transform the former Chamber of Commerce and Industry building into an exhibition space for contemporary art, including pieces from his private collection. To create the museum without impacting the edifice, Pinault tapped Japanese architect Tadao Ando, who is known for using empty space to represent the beauty of simplicity. The resulting architectural intervention—a round, 30-foot-tall concrete chamber nested into the building’s domed rotunda—creates a visual dialogue between old and new that is as emotionally arresting as any work of modern art. »
PATRICK TOURNEBOEUF

REFLECT AND
REDEFINE
An exhibition more than two years in the making, Reconstructions: Architecture and Blackness in America, will open on February 27 at the Museum of Modern Art in New York. Part of the museum’s Issues in Contemporary Architecture series, the exhibition, which features a set of commissioned case studies and runs through May 31, is an investigation into the intersections of architecture, Blackness, and anti-Black racism in the American context. “This exhibition, from the start, has been one of transforming the ways in which we imagine ourselves in public and private spaces, while recognizing the indelible presence of Black individuals and spaces in the formation of our cities, our landscapes, and homes,” says Sean Anderson, associate curator in
MoMA’s Department of Architecture & Design. Each of the projects proposes a design intervention in one of 10 cities across the United States, ranging from freeways to front porches and everything in between.
Felecia Davis. Fabricating Networks Quilt. 2020. Digital print on cotton broadcloth, copper-coated, ripstop nylon, copper tape, cotton thread, stainless-steel conductive thread, LilyPad Arduino microcontroller board, speakers, and battery

COURTESY STUDIO NOON
STAGED
TO SELL
Galerie Philia—an international contemporary design gallery with locations in New York, Geneva, and Singapore—is set to debut an exhibition co-curated by designer and architect Pietro Franceschini and gallery leadership. Opening February 15 (and running through June) at the iconic Walker Tower in Chelsea, the show will be staged in a two-floor loft-style apartment and will feature a selection of more than 70 pieces of furniture, art, and lighting
by emergent and established creatives from around the world. “While objects and artworks have plenty of space to express themselves, they are nevertheless in constant communication with one another,” Franceschini says. “This tension between ‘being displayed’ and ‘being functional’ shaped every decision we made and eventually set the mood of the entire exhibition.” »

INTEL
RADICAL
ARCHITECTURE
There have always been two camps of architects: those whose work is rooted in practicality and those who break every boundary, and rule in the book, to make seemingly impossible designs a reality. Certainly, there is crossover, but architecture curator and critic Beatrice Galilee’s new book, Radical Architecture of the Future, is focused solely on the latter. Released in January, the publication celebrates some of the most experimental and forward-thinking design practitioners of our time as it explores diverse new ways of seeing, understanding, and building our environment. From a power plant in Copenhagen that also functions as a ski slope and public park (designed by Bjarke Ingels Group) to Ensamble Studio’s monolithic installations at the Tippet Rise Art Center in Montana, each project is a mini escape into a world of possibility.
—Rachel Gallaher

©RASMUS HJORTSHOJ; ©IWAN BAAN
FROM TOP: Both a waste-to-energy plant and ski slope, CopenHill was designed by Bjarke Ingles Group in 2019, and is one of the tallest structures in Copenhagen. The Plasencia Auditorium and Congress Center in Plasencia, Spain, designed by Selgas in 2017, is wrapped in a translucent skin that allows light to enter the building’s interior.


NIRVANA
ON THE RISE
PRIDE OF PLACE
Patricio Campillo’s clothing line celebrates history, heritage, and his deep reverence for traditional Mexican horsemen.
By Rachel Gallaher
Photographed by Andres Navarro
Looks from Mexico City–based clothing brand the Pack’s Resort 2021 collection.
A
t the age when most children hastily throw on whatever clothes are available in their closets—matching or not—
before rushing out the door to play with friends, Patricio Campillo was giving his mother specific alteration suggestions for his outfits. Like many before him, the future fashion designer had already discovered that the key to a successful garment is, first and foremost, its fit.
“I always knew what I wanted things to look like in terms of clothing,” says Campillo, who launched his clothing line, the Pack, in 2016. “Here I was, five or six years old and I would be like, ‘No, no, no, this doesn’t fit right,’ or ‘These are not fitted enough, I need them fixed!’ I’ve always been interested in fashion, but it wasn’t until more recently that I thought of it as something I could do for a living.”
Raised in Mexico City by a father who worked in politics and an economist mother, Campillo moved to Spain after high school and landed an office job with a government agency. He struggled to fully engage with the work, which didn’t allow him to flex his creative muscles; as a result, he spent most of his time flipping through fashion magazines at his desk. One day, his boss said, “Patricio, you spend all your time looking at magazines and watching fashion shows. Maybe you should consider doing something in that field.”
During university, Campillo took that advice and began tailoring his assignments to focus on fashion, which in turn led him to fashion journalism. In 2011, Campillo moved to Paris, where he secured a job as the assistant to the editor-in-chief at the Reality Show magazine, a position that opened up the back doors to the industry. “All of a sudden, I was going to all of the shows and the backstage re-sees,” he recalls. “I really fell in love with the clothes and after that, there really was no going back.” »
OPPOSITE: Campillo employs local artisans, who craft details such as the hand-carved buttons on this look from the Resort 2021 collection.


ABOVE: Models wear pieces from the Resort 2021 collection. Like much of designer Patricio Campillo’s work, the collection takes cues from his childhood experiences on his parents’ ranch.

Campillo takes inspiration from charros—traditional Mexican horsemen—for his collections.
ABOVE: The Pack’s Resort 2021 collection is the brand’s first foray into footwear; the collaboration with Cruda Cruda Shoes features embroidered mules in both linen and leather. Campillo is also starting to experiment with upcycling—the leather for the shoes comes from old airplane seats.

Campillo spent the next couple of years doing freelance styling and art directing, but it was in 2013 that his real breakthrough came. A close friend, womenswear designer Lorena Saravia, asked him to design a small capsule menswear collection. “I immediately locked myself up in my apartment for two months,” Campillo says. “I didn’t know anything about designing at the time, but I quickly discovered that that was what I wanted to do for the rest of my life.”
Two years later, Campillo was back in Mexico and ready to launch the Pack. Imbued with strong pride for Mexican history, heritage, and craftsmanship, the brand presents a masculine-leaning but still highly androgenous collection of clothing inspired by nature, Campillo’s family’s ranch, and charros—traditional Mexican horsemen.
Campillo grew up immersed in charro culture: Both his father and grand-uncle were charros, and his parents own a ranch a couple of hours outside of Mexico City; the Campillos’ house at the ranch holds a collection of antiques related to charro culture including chaps, saddles, ropes, and whips. Campillo recalls learning to ride around the age of three or four—someone would tie him to the saddle and give the horse a slap to get it trotting.
Campillo’s hunger to explore his own stories began about two years ago, during Paris Fashion Week. After watching designer Virgil Abloh present his first collection for Louis Vuitton at the Palais Royal, Campillo walked away feeling disillusioned—the event seemed to be more about who was attending and which celebrities were sitting in the front row. “It was about everything but the clothes,” he recalls. Later that week, he attended an intimate show for Japanese designer Yohji Yamamoto, who presented his collection at the same venue he’s been using for the past decade. It was a breakthrough moment for Campillo, who recognized that with Yamamoto, it wasn’t about movie stars or social media fame—it was all about the clothes.
“After that, I turned everything I was doing around,” Campillo says. “I skipped a season and took time to look into my childhood and the things that give me a unique voice. I isolated myself from all exterior references and spent some time at my parents’ ranch.”
The resulting collection was a spirited mix of structured jackets, sleek trench coats, high-waisted trousers, and flared leather pants. It was sophisticated and sexy, with strong silhouettes.
Campillo has a razor-sharp focus on detail (bone buttons are hand-carved, embroidery is hand-sewn by local artisans), and the fabrics he works with are sustainable or made from natural fibers. “From the very beginning, when I thought about the brand, I knew I wanted to do something that would give back to society in an organic way,” he says. “I didn’t want to have a social-responsibility program tacked on; I wanted the core of my business to function as a benefit to society.”
Last month, the Pack dropped its Resort 2021 line, which includes, for the first time, shoes and jewelry. “I went a lot deeper into the artisanal process,” Campillo says. Airy oxide-dyed linen shirts in earthy tones, and white washed-denim jackets serve as a backdrop for river-stone pendants and hand-embroidered, pointed leather mules. Silhouettes are more relaxed than in previous collections and the layered looks exude sensual escapism— one imagines wearing them to watch the sun sink behind the horizon at the end of a hot summer day.
Although Campillo says that he doesn’t think about the future that much, he does hope to see the Pack becoming an international brand—one that will always be manufactured in, and inspired by, Mexico. “I see myself going deeper,” he says, “and working on making something unique that feels like a continuation of this story.” »

Patricio Campillo.
“FOR ME, IT’S VERY IMPORTANT TO PORTRAY THE BRAND WITH A MASCULINE AESTHETIC, BUT THAT DOESN’T MEAN THAT IT’S SPECIFICALLY FOR MEN. WHOEVER RESONATES WITH MY AESTHETICS AND THE STORY I’M TELLING, THEY CAN WEAR IT. WE ALL HAVE A FEMININE AND MASCULINE SIDE.”
PORTRAIT: DORIAN ULISES LÓPEZ MACÍAS
—PATRICIO CAMPILLO,
FASHION DESIGNER
“The Resort 2021 campaign is a story of a journey that begins with physical death and ends with ascension into another plane of reality,” Campillo says. It was shot in Zacualpan de Amilpas, an area south of Mexico City in which the designer spent time as a child. Although his clothes have a masculine edge, Campillo says that they aren’t necessarily gender- specific.



AUTUMN/WINTER 2020 COLLECTION: DORIAN ULISES LÓPEZ MACÍAS

Courtesy Tolu Coker and O.G Studios

For Autumn/Winter 2020, Campillo opted for tailored looks that enhance the angles of the body—boxy shoulders nod to the 1980s, while hip-hugging flared-leg pants make legs look longer. Durable materials such as denim and lambskin find elegant forms in this collection.
“I DON’T KNOW WHERE IT’S GOING TO TAKE ME OR WHAT THE CLOTHES WILL LOOK LIKE IN FIVE YEARS, BUT WHEN IT COMES TO CREATIVITY, I THINK SELF-REFERENCE IS IMPORTANT.”
—PATRICIO CAMPILLO, FASHION DESIGNER
ABOVE: “Replica isn’t going to represent every single person,” says Coker. “But through the documentary, I saw people’s very distinct differences, but also so many similarities. Even though that collection was designed around four real people, many people messaged me after the show saying, ‘I really connected with that and I could see it in the clothing.’” RIGHT: The finale of Coker’s sophomore collection, Juvenile Consciousness, included a sheer dress made of deadstock fabric, accessorized with a Nigerian-inspired headpiece fashioned from discarded belt buckles, bolts, and old jewelry.

NIRVANA
GENESIS
“WE’VE ALWAYS BEEN INSPIRED BY THE COMPLEXITY OF NATURE, ITS TEXTURES, ITS CONTRASTS, ITS MOVEMENT, AND JUST SIMPLY ITS BEAUTY.”
—AUDRÉE L. LAROSE, DESIGNER
The Fleur de Velours light fixture, part of Canadian design studio Larose Guyon’s Automne collection, pays homage to the staghorn sumac tree. The delicate brass-fiber leaves are cut by hand and the blown-glass globes are adorned with 24-karat-gold-plated details.

The striking Duvet des Chardons chandelier comprises 1,148 feet of thin, golden chains delicately attached to a 24-karat-gold-plated solid brass structural core. A bespoke lighting mechanism is encased in the cylindrical base and the hand-blown glass globe emits a romantic, candlelight-like glow.
PERFECT PAIRING
A pure crossover between design workshop and art studio, Larose Guyon uses traditional décor, such as lighting and furniture, as a medium to produce fantastical, bespoke art pieces.
By Rachel Gallaher Photographed by Karel Chladek
WHEN AUDRÉE L. LAROSE AND FÉLIX GUYON SET TO WORK ON THEIR NEWEST COLLECTION—three handcrafted, limited-edition lighting fixtures inspired by the ethereal colors, textures, and shapes found in nature— they weren’t thinking about producing lighting in the traditional sense. The duo, who founded their design studio Larose Guyon in 2015 in Verchères, Quebec, wanted to use the medium to more deeply explore materiality.
“We weren’t creating lighting fixtures,” Larose explains, “we were creating art pieces, installations,
and we chose lights as one of our materials to reflect on the other ones and add lots of shininess and sparkle. It wasn’t just about the fixtures themselves; we wanted people to come into our world and into our creativity, so we’ve created a poetic world to share emotions.”
Larose and Guyon met in 2014 when they were both working as interior designers. “We’ve never found a better fit than each other,” Larose says. “As much as our methods and outlooks on design differ, we strangely converge in the most
unique way, allowing both of us to merge edges and flaws and thus drag each other forward.”
For their first collection, La Belle Époque, Larose and Guyon opted to work in copper, creating a set of simple yet functional objects and home décor pieces (a book rack, candleholders, bottle racks, a curved fruit bowl) meant to oxidize over time, developing a rich, unique patina. It was a harbinger of their work to come, and an example of the duo’s deeply investigative (and story-driven) approach to design. »
From a distance, the Valse au Crépuscule installation brings to mind shells dangling from a fisherman’s net, but a closer glance reveals that the charm-like objects are shaped like autumn leaves.
“Our first collection is the perfect example of how we wanted to create something magic and unique, and of how we want to contrast femininity with masculinity,” Larose explains. “Like a soft nostalgia, it revisits the elegance of the late 19th century, when machine, in all its strength and might, also knew how to speak in a soft and poetic voice.”
Over the next half-decade, Larose Guyon would continue to turn out fantastical pieces, marrying art and design in a blur of lighting, furniture, and sculpture that celebrates the duo’s love of beauty and respect for materials, which include solid brass and 24-karat gold. The studio works with master artisans to realize each of its pieces, with a single, intricate lighting fixture taking up to 120 hours to produce.
The studio’s most recent collection, Automne (released in late 2020), consists of three limited-edition lighting fixtures (each with a run of 16 pieces) inspired by the changing
seasons in Verchères. “We wanted to create a moment, a scene stopped in time, as if we were walking in nature with the sun reflecting and shining on the warm colors of autumn,” Larose explains.
The impressive pieces include the Duvet des Chardons chandelier, inspired by the ephemeral essence of thistledown (similar to dandelions’ feathery filaments), which is 6 feet in diameter and holds 1,148 feet of thin, golden chains attached to a 24-karatgold-plated solid brass structural core. Its silhouette calls to mind a spiderweb covered in morning dew. The Valse au Crépuscule displays hundreds of brass-fiber leaves suspended from a handwoven net of golden chains; its light source is five translucent hand-blown glass bulbs. For the Fleur de Velours, the designers looked to the changing hues and fascinating shapes of the staghorn sumac tree, meticulously handcrafting the delicate brassfiber leaves and hand-blown glass
globes that hang from a branchlike structure of solid brass.
For the first time since the studio’s founding, it is partnering with a nonprofit organization—One Tree Planted—and allocating a portion of the profits from the sale of each Automne collection piece to fund the planting of 1,000 trees. Once the collection is sold out, a total of 50,000 trees will have been planted.
“With this collection, we mainly took our inspiration from nature, so it just seemed natural for us to give back to this nature if we still want to have something to take our inspiration from in the future,” Larose says. “Repairing the climate’s balance, improving air quality, and restoring ecosystems and wildlife will help ensure that future generations will thrive on our unique and magical planet.”


Each component of the Valse au Crépuscule fixture is hand-assembled by expert artisans who spend more than 120 hours connecting the individual brass-fiber leaves and glass fruitage to a delicate chain net.
“FROM AN INITIALLY COLD AND EVEN DIRTY MATERIAL, WE CUT A RAW DIAMOND AND CREATED SHEER JEWELS.”
—FÉLIX GUYON, DESIGNER
NIRVANA
CHANGEMAKER

Milanese architect Stefano Boeri, a global leader in the urban forestry movement, has a vision for bringing humans and plants together, especially in densely populated areas.
GREEN(ER)
LIVING
Architect Stefano Boeri presents a housing model designed to bring people and plants (more than 20,000 of them) together.
By Michael Wilson
PORTRAIT: CHIARA CADEDDU; RENDERING: STEFANO BOERI ARCHITETTI
buildings’ staggered balconies hold large containers that facilitate growth up to three stories high, which in some instances allows multiple residences to enjoy the same trees. In this way, 322,917 square feet of vegetation are planted in just 32,292 square feet of ground surface. “We have to do our best to make cities greener,” Boeri says. “The Vertical Forest is a small intervention, but it represents one possible way.” Completed in 2014, »
“SYMBIOSIS IS NOT ABOUT TRYING TO COPY NATURAL FORMS— THAT’S NOT AN IDEA I LIKE,” says architect Stefano Boeri. “There are some examples in the history of architecture of buildings that ape natural phenomena, but that’s not the case here; what we’ve done is make simple, modest buildings designed to be houses for plants. From my perspective, that’s the best way to put architecture and nature together.” Boeri pushes the branches of a
cypress tree to one side as we chat via Zoom. He’s sitting on a balcony at his first Vertical Forest (VF01), a pair of residential towers in Milan’s busy Porto Nuova district. “What we have here is a bit unique,” he says. “This kind of proximity [to elements of the natural world] is something that you’d usually experience only at a house in the suburbs.”
Along with its human tenants, VF01 hosts some 15,000 perennials, 5,000 shrubs, and 800 trees. The

A rendering of the Nanjing Vertical Forest. Its two-tower design is modeled after the Vertical Forest in Milan

A concept for the Cancun Smart Forest City in Cancun, Mexico, which will be designed to house up to 130,000 residents.
VF01 is a prototype for other developments by Boeri’s firm; buildings in Lausanne, Switzerland; Nanjing and Shanghai, China; Utrecht, Netherlands; and Paris are currently in progress.
Boeri, who was born in Milan, founded Boeri Studio in 1999 with Gianandrea Barreca and Giovanni La Varra; in 2008, he established Stefano Boeri Architetti, and five years later, with Yibo Xu, expanded to Shanghai. Boeri’s architectural work ranges from visionary urban planning to the design of private apartments, but is united by a sensitivity to geopolitical and environmental impacts. A specific focus on the relationship between cities and nature led to the conception of VF01, which has won multiple awards, including the International Highrise Award in 2014 and the Council on Tall Buildings and Urban Habitat’s Best Tall Building Worldwide award in 2015. Boeri also
writes and teaches extensively, and is chairman of Fondazione La Triennale di Milano, one of Italy’s leading cultural institutions.
Boeri’s big-picture approach is reflected in his commitment to the concept and practice of urban forestry, the manifesto for which he helped to write. The declaration invites a long and diverse list of specialists—architects, urban planners, botanists, agronomists, forestry corps, tree growers, geographers, ethologists, landscape scientists, and others—to act in the best interests of the planet by finding ways to increase the presence of trees and plants in cities.
But do Boeri’s Vertical Forests only perpetuate the notion that access to green space in an urban context is a luxury, available only to city-dwellers of means? It’s arguable, after all, that a meaningful connection to nature should be a human right, not just a benefit of
moving into a Boeri-designed tower. “This is the case with VF01,” Boeri admits with a sigh. “It required a lot of investment and research. We spent months testing materials and technologies, which was expensive. But the cost of the building per square meter is misleading; many families living here are ordinary people—they’re not all football players.” Forthcoming Vertical Forests will, he suggests, be more affordable. “In Eindhoven [the Netherlands] we’re building a social housing Vertical Forest,” he says. “The cost of construction is very low, and we’ll be renting out small apartments to students and young couples. We’re using prefabrication, and making maintenance simpler and cheaper. We are trying to learn from the mistakes and the limits of what we’ve done. It’s not always possible, but that’s how I work.”
BELOW: A rendering of Wonderwoods, designed by Stefano Boeri Architetti and MVSA Architects, for the city of Utrecht in the Netherlands. The tower’s façade will host about 10,000 plants of 30 different species, equivalent to one hectare of forest vegetation capable of producing about 41 tons of oxygen each year.

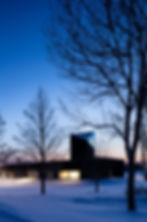
NIRVANA
ARCHITECTURE
RITUAL
IN REMEMBRANCE
The South Haven Centre for
Remembrance brings dignity in death.

By Rachel Gallaher
Photographed by Ema Peter
The South Haven Centre for Remembrance, designed by Vancouver’s Shape Architecture, is a solid, angular presence in the winter twilight. The dark exterior was chosen to contrast with the snow, which is heavy on the Canadian prairies.
THE SOUTH HAVEN CENTRE FOR REMEMBRANCE—a nondenominational facility and columbaria, built for the city of Edmonton, where people can purchase cemetery plots—was more than just another project for architect Dwayne Smyth, a partner at Vancouver’s Shape Architecture. It was, in a sense, a homecoming as well. “I’m from Alberta [the province in which Edmonton is located],” he says. “My grandfather lived in Edmonton, so there’s a family history there. I’ve spent a lot of time out in the prairies. It may be cold, but they have the most beautiful skies.” Much of the building’s design was considered in relation to the land, and a 40-foot-tall tower at its northwest end serves as a beacon and makes reference to the existing grave sites, monuments, and columbaria of the surroundingcemetery. »
Architect Dwayne Smyth designed a custom fixture, the Spirit Light (seen in multiple at right), which is a solid cast-glass ellipsoid containing a void at its center. In certain conditions, the lights reflect on the windows, and to anyone standing inside, it appears as though the orbs are floating in the trees outside.

The tower is also oriented toward the bungalow in which Smyth’s grandparents lived for many years.
At the entrance to the building, visitors experience a moment of darkness prior to opening the oversized steel pivot doors, which reveal the light-toned interiors and a view of the downtown skyline
across a winter-garden courtyard. The structure is divided into two sections (one for public services such as buying a plot, another for operational services such as mixing cement and storing backhoes), with individual family rooms and office areas sunk 18 inches below grade to create a sense of grounding and


connection with the earth. “You don’t feel like you’re underground,” Smyth says, “but you feel anchored in the prairie landscape.” The bright interiors contrast with the dark exterior—a combination of black hot-rolled-steel panels and a charred (shou sugi ban) skin—which acts as a counterpoint to the surrounding landscape during the snowy winters. The distinctive tower is characterized by a large triangular clerestory that allows diffuse north light to enter the meeting rooms. Its form evolved through various iterations to optimize the quality of light and, more specifically, the interplay of light and shadow within the tower on the summer solstice.
LEFT: Visitors enter the building through oversized steel pivot doors. RIGHT: In contrast to the dark exterior, the interior spaces are bright and soothing.


NIRVANA
INTERIORS

MANOR
OF
FACT
Renovating a 180-year-old summer mansion for year-round living, Stock Dutch Design sought to balance the celebration of historic details with the necessary conveniences of modern life.
By Rachel Gallaher Photographed by Peter Baas

HERE: Leonie Hendrikse, founder of Stock Dutch Design, converted the former entrance hall of this historic Dutch manor into a conservatory with views of the sweeping grounds. ABOVE: The manor, located in the Dutch countryside, was built in 1840 and served as a summer getaway for squire Willem Philip Barnaart and his family. The current owners live there year-round.

FROM TOP: The homeowners opted to place their grand piano in the main living room—which is papered with a rich green Élitis wallcovering—so that the music could be heard throughout the house. To brighten the dark rooms, Hendrikse chose finishes and furnishings in colors that recall summer sunsets.
I
n 1840, squire Willem Philip Barnaart commissioned a spacious manor house in the Dutch countryside as a seasonal
getaway for himself and his family. Designed for maximum comfort during the hot summer days (before the advent of modern construction practices or air-conditioning), the house was built with a number of considerations for keeping the rooms cool—which would later prove less than conducive to modern-day living, especially during the cold winter months.
“[Originally], the focus was on being outdoors during the endless summer days, when it stays light outside until 10:30 or 11 p.m., and on keeping the house cool during the hot spells,” says Leonie Hendrikse, founder of Stock Dutch Design, the firm hired two years ago to spearhead a renovation of the 180-year-old structure. “The house is facing north,
so there is very little direct sunlight coming in through the windows and doors. The old walls in the house are cold, the ceilings high, and the rooms big; we had to find a balance between the grandeur of the house and the feeling of home.”
Central heating had been installed around 1980, by a descendant of Barnaart who was living in the home at the time, but other than that, the structure had undergone few changes since its erection. Its current owners, who live in the residence year-round, embraced it’s heritage, and from the outset, opted to retain the original layout, materials, and character, while making it their own by adorning the rooms with their art collection, antiques, and musical instruments.
Their minimal interventions included removing a wall to connect the kitchen and utility room, adding a small niche at each end of the »
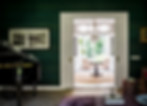
Hendrikse’s deft layering of texture and color exudes a sense of elegance and serves a strong purpose. “Traditionally, summer houses were built facing north, meaning the house doesn’t get direct sunlight,” the designer says. “We had to bring light into the house using warm paprika, Dutch orange chutney, and deep jewel tones.


ABOVE, FROM LEFT: Wallpaper depicting a peaceful swan scene references the pond on the property, while the crocodile-textured tub keeps the room from appearing too feminine. In the main bedroom, a custom dressing table by Stock Dutch Design is paired with a Moroso chair.
first-floor corridor, and building a new staircase to the attic. The attic, which once contained the servants’ rooms, was emptied, and a new wall was built to hide technology (wires, switches, internet boxes, etc.) and storage space.
Few records concerning the house’s nascent years remain, but Hendrikse nonetheless worked to retain the integrity of the structure’s original purpose, using décor— specifically patterns, colors, and materials—to hearken back to the bucolic elegance of the mid-1800s countryside.
“We decided to bring the warm, deep hues of summertime and sunsets inside,” she says. “The colors talk with one another, and there is a harmonious transition from one room to the other. The first design choice we made was to dress most walls in sturdy vinyl wallpaper in different tones, some with patterns. It is both functional and beautiful, as it creates an insulation layer on the old
walls.” From striated deep greens in the main living room to a rusty shade of orange-red in the dining area, bold colors were employed to bring personality and verve to each room.
The main bedroom suite is rich with textured velvets and decked out in various shades of red, from the curtains to a velvet chair. Its bathroom, in contrast, is light and airy, with light-gray wallpaper depicting a swan scene that, Hendrikse notes, “references the romantic pond [on the property] and creates a connection with the outside.” The freestanding bathtub is wrapped in a crocodiletextured leather-look material that provides a unique juxtaposition to the ultra-feminine wallpaper.
In the central living room, a grand piano—both clients have a deep passion for music—stands guard in the corner, nips of red reappear in a coffee table and various textiles, and contemporary art and antiques mix seamlessly throughout. “The collection is an eclectic combination of
classic and modern pieces in different mediums including paint, prints, and sculptures, as well as antique medical instruments and objects from the life sciences,” Hendrikse says. A standout piece, which holds pride of place in a glass case in the library, is the Highgrove Florilegium, a limited-edition (one of only 175) book of botanical illustrations by artists from around the world.
While choosing a favorite room feels like a nearly impossible endeavor—there’s a highlight in every single one—for Hendrikse, the conservatory, converted from the old entrance hall, takes the top spot because of its “beautiful French cane chairs and spectacular view of the pond and the garden,” she says. “The conservatory feeling is enhanced by the deep, lush garden, bordered by centuries-old trees. The romantic incidence of light, tempered by the old veranda, defines the atmosphere. It is magical, in any season.”
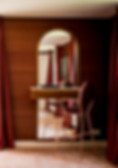

The dining room continues the warm, rich color palette meant to enliven the dark rooms.
NIRVANA
INTERIORS
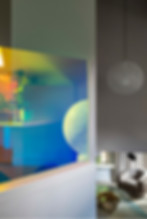
PRISMATIC POP
A Portland family living next door to their interior designer come home to a space buoyed by color, light, and eye-catching energy—and a few unex-
pected surprises to boot.
By Lauren Gallow
Photographed by Christopher Dibble
NIRVANA
INTERIORS
TOP: The entryway and main staircase are enlivened by glass railings with a color-shifting, dichroic film filter by 3M, which are lit by skylights and oversized spherical pendant lights by Moooi. A statement mirror made with brushed natural fibers adds an organic element to the space. ABOVE: The gray-toned living room of this Portland home by interior designer Stewart Horner provides a neutral backdrop for playful furnishings, including gray velvet club chairs from Demuro Das and a bulbous, glass-topped coffee table by Noir Los Angeles.
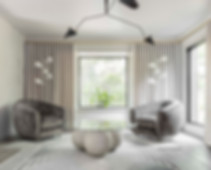
I
t has been said that the key to any relationship is trust, and that maxim certainly holds true in the realm of design collaborations. Take, for example, this high-drama dwelling in southwest Portland, for
which a foundation of friendship allowed the homeowners and their designer to take big risks that yielded equally great rewards.
Interior designer Stewart Horner of Penny Black Studios first met the clients when they bought the house next door to his; before long, what began as neighborly camaraderie evolved into a full-scale remodel of the couple’s 4,500-
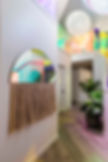
square-foot home (which would bump up to 5,000 square feet after a music studio was added). “Although the clients had lived in traditional houses with conventional décor for years, after moving from the Bay Area, they wanted to turn the corner and do something really unique,” Horner says. “They invited us to help them uncover their personal definition of luxury—and I threw in a few surprises along the way.” And surprise he did, enlivening the remodeled space with unexpected design de- tails that delight the senses even as they lend an aura of restrained opulence.
The home wasn’t always a prismatic play- ground for pattern and form. When Horner first toured the space, it was an awkward collection of peculiarly shaped rooms and dark corners that didn’t suit the family’s needs. The first order of business was to open things up, which Horner achieved by moving the kitchen from a cramped central location to an expansive, light-filled wing on the structure’s southwest corner. “The redefined kitchen be- came the focal point and generated the home’s new flow,” he explains.
A massive new kitchen island topped with bookmatched Silver Fox Brazilian granite
anchors the space while also nodding to the adjacent dining room, for which Horner designed a custom, 20-foot-long, pill-shaped walnut table with oversized legs (built by Carpentry PDX). The piece’s mix of sophisti- cation and whimsy is echoed throughout the home, but perhaps most notably in the music room, where a custom laser-etched hide rug—which Horner designed with Portland’s SMG Collective—travels across the floor and up the wall to create a backdrop for the family’s baby grand piano. “With the furnish- ings and finishes, my goal was for every piece to have a partner or a friend somewhere else in the home,” Horner says. “It’s about the »


.jpg)
TOP: The relocated kitchen offers views of the wooded backyard through new bifold windows that allow the kitchen counter to double as an exterior bar on the adjacent deck. ABOVE, LEFT: A custom-designed basement wine room stores the couple’s extensive wine collection, which numbers more than 1,000 bottles. ABOVE, RIGHT: Indented display shelving made of carved walnut echoes the curves found throughout the home.
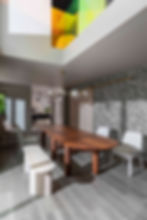
The dining room’s gray wood veneer wallcovering is from Kravet. A sliding oak barn door reveals a hidden wet bar. Horner designed the walnut dining table and accompanying white ash benches. »

In the main bedroom, a custom, wall-mounted walnut headboard frames a gray velvet bed by Patricia Urquiola for B&B Italia. Horner designed the custom wool rug, which was made by local Portland company Kush Rugs.

The showstopping main bathroom amps up the drama with a bronze chain curtain that encircles a stone soaking tub from ADM; a Tom Dixon pendant hangs overhead. The vanity’s black subway-tile backsplash by Ann Sacks has a metallic finish and is complemented by live brass fixtures by Watermark Brooklyn from Chown Hardware.
individual elements, but also the relationship of one thing to another.”
Nowhere is this more evident than in the entryway, where Horner installed glass railings with dichroic film filters by 3M, which frame the main stairway and continue upstairs along a floating bridge corridor. The film, which is laminated between glass plates or applied on one side, causes the glass to change colors depending on the quality of light striking it and the angle from which it is viewed, creating a kaleidoscopic centerpiece that animates the entire house. A neutral palette of warm grays
in the adjacent living room provides a quiet backdrop for the colorful play of light that is alive even on Portland’s dreariest days.
Horner installed the candy-colored glass as a surprise for his clients, and it was a risk— rooted in trust—that paid off handsomely. “When [they] first saw the glass they were shocked, but their three children loved it immediately and soon they did, too. It brightens the spirit of the whole house,” Horner says. “Now, everyone who visits the home leaves mesmerized by what they’ve just experienced.”
NIRVANA

CONTRACT HIGH
AMAL
RESTAURANT
An ode to whimsical opulence, a Toronto restaurant, designed by Studio Munge, is an elegant escape brimming with custom details.
CROWNING A 25-YEAR PARTNERSHIP BETWEEN ONE OF CANADA’S TOP HOTELIERS, Charles Khabouth, and interior designer Alessandro Munge, founder of award-winning firm Studio Munge, is Amal, a luxurious new Lebanese restaurant in Toronto. Resplendent with layered details and custom pieces, Amal is a feast for the eyes, no matter where they land. The interior’s white walls and architectural millwork serve as a neutral backdrop for bursts of pastel blues, mint greens, and burnt-orange tones reminiscent of Mediterranean shores.
“Guests will instantly feel at ease as they enter, due to the welcoming and immersive nature of the layout,”
Munge says. “And, as they journey, a sense of marvel will take over in the discovery of handcrafted curiosities.”
Those unique decorative accents include one-of-a-kind furnishings, artisanal pendant lights, custom rugs, and an 850-square-foot ceiling mural, which was designed by Canadian art studio Moss & Lam and hand-painted on-site by a local artist. “We wanted to create a memorable and connective experience,” Munge says. “In the age of fast fashion and disposable experiences, I always want our dining rooms to be more than the setting for a meal. The space must be thoughtful and the backdrop for a memorable, transportive moment.” »

FROM TOP: The main dining area of Amal, designed by Studio Munge, features a 700-square-foot custom rug and a ceiling mural designed by Moss & Lam. Guests experience a sense of opulence from the moment they approach the host stand. BELOW: A semiprivate dining area is framed with custom-designed laser-cut screens featuring a modernized eight-point star pattern.
MAXIME BOCKEN
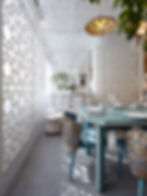

“I BELIEVE LUXURY IS ABOUT MERGING THOUGHTFUL DESIGN INTENT, THE HIGHEST QUALITY IN CRAFTSMANSHIP, AND COMFORT TO ULTIMATELY IMPROVE THE GUEST EXPERIENCE ON ALL FRONTS.”
—ALESSANDRO MUNGE,
INTERIOR DESIGNER
MAXIME BOCKEN
NIRVANA

CONTRACT HIGH
THE WEBSTER
LOS ANGELES
Designed by David Adjaye, the LA location of high-end shopping experience the Webster is the architect’s first project in the Golden State, and a Brutalism-lover’s dream.

FOR HIS FIRST PROJECT IN CALIFORNIA—the sixth location of the Miami-based luxury retailer the Webster—architect David Adjaye looked to an icon before he sat down to sketch. Design lovers will note that the shopping destination’s neo-Brutalist façade, part of the newly reimagined Beverly Center, is a distinct tip of the hat to one of Mexico’s most acclaimed architects. “I contemplated the Beverly Center’s history and trajectory,” Adjaye says, “and then I thought about the idea of California and my love for the great [architect] Luis Barragán and his ingenious and passionate use of bold colors. I think of Los Angeles and Mexico City as twin cities. They’re of the same world to me.” The inner wall of the curving, pink-tinted-concrete storefront doubles as a screen onto which large-scale digital artworks are projected, and an unexpected oculus gives shoppers a glimpse of the LA sky. A commissioned piece from
LAURIAN GHINITOIU

“It was important to me to set a new standard for material use in fashion because retail spaces are often made with too many materials. It’s so wasteful. I wanted to see if I could use a singular material and colorway, which we then recreated in several ways to evoke various visual and tactile
modes for people
to experience.”
artist Kahlil Joseph is currently on view. The pink tones continue inside the building, where thick, curved forms create display cases for merchandise and mannequins.
“In the last few years, I’ve worked with many saturated reds and pinks reminiscent of my color experiments earlier in my career,” Adjaye
explains. “I wanted to design something that was simultaneously rugged and gentle. So, you get the ruggedness from the brutal, durable concrete, but it’s softened by the pink dye, which speaks to fashion and praises the California light.” »
—DAVID ADJAYE,
ARCHITECT
NIRVANA

CONTRACT HIGH

FROM TOP: The new Lambert & Fils showroom in New York’s Tribeca neighborhood showcases the studio’s lighting designs, along with other high-end furniture and objets. Curtains separate the main showroom from back-of-house areas in dramatic fashion.
LAMBERT & FILS
Celebrating its 10th anniversary, the Canadian lighting company opens its first New York showroom.
TEN YEARS AGO, CRAFTSMAN SAMUEL LAMBERT SIGNED THE LEASE ON A SMALL STOREFRONT IN MONTREAL and set to work single-handedly restoring and creating lamps from antique parts. It wasn’t long before his innovative pieces caught the eyes of designers and editors alike, pushing his company, Lambert & Fils, into the spotlight. A decade later, the brand is celebrating its success with the opening of Lambert & Fils’ first New York showroom. Located on the ground floor of the historic Schepp Building—a 19th-century redbrick Romanesque Revival structure in the Tribeca neighborhood—the new showroom features interiors designed and decorated by Lambert and his son and adorned with sculptural versions of some of their classic fixtures, along with a selection of curated objects. Restoration of the space was led by Brooklyn-based interdisciplinary architecture studio re-a.d, with the resulting white-box look (the walls, floor, and ceiling are all painted white) highlighting the objects inside. Floor-to-ceiling curtains serve as dividers between the main display area and meeting rooms, and original early-20thcentury columns nod to the building’s history. »
CHRIS MOTTALINI

Located in the historic Schepp Building, the showroom is a playground for afternoon light.
NIRVANA
CONTRACT HIGH
.jpg)
CÍRCULO
MEXICANO
A Mexico City hotel looks to local designers to kit out its rooms with handcrafted Shaker-inspired furniture that embodies the “less is more” mantra.
TAKING A CUE FROM ITS HISTORIC NEIGHBORHOOD, Mexico City’s Círculo Mexicano hotel presents a contemporary interpretation of classic regional design. Opened in midsummer 2020, the 25-room property, designed by local architecture studio Ambrosi Etchegaray, recreates the feel of the popular patio houses (residences organized around an open-air space) found in the area. Working with a 19th-century residential building (the late Manuel Álvarez Bravo, one of Mexico’s premier photographers, was born and spent his formative years at this address), the firm created a modern marketplace to anchor the ground floor, and situated guest rooms around a central courtyard. The rooms are finished in the same quarry and basalt stone seen throughout the hotel, which is complemented by the use of light ash wood and custom-crafted furniture by Mexican design studio La Metropolitana. Crowning the property is a rooftop bar and restaurant with sweeping views of the city, from the Metropolitan Cathedral to the National Palace to the Templo Mayor. —Rachel Gallaher

COURTESY DESIGN HOTELS
FROM TOP: The Círculo Mexicano hotel celebrates the history of its neighborhood in the heart of Mexico City. Furnishings throughout the property are minimal but high quality.

Custom-made furniture by design studio La Metropolitana embraces the Shaker design principles of simplicity, utility, and material honesty.
NIRVANA
TRANSPORTATION
CARRY
ON
Rimowa’s latest collection, Never Still, blends minimalism with corporate cool in a set of bags that works for working at home or on the go.


By Rachel Gallaher
TRAVEL HAS ALWAYS MEANT DIFFERENT THINGS TO DIFFERENT PEOPLE, and inevitably, our personal definitions and embrace of travel will continue to change in the coming months (if not years). But whether you’re jumping in the car for a family road trip, packing up some essentials in anticipation of a socially distanced afternoon at the park, or flying for work, one thing will always remain the same: the
need to carry your stuff.
Like most of us, German luxury luggage brand Rimowa has adapted in response to a myriad of uncertainties. Its new multiuse soft bag line, Rimowa Never Still, is a unisex collection tailored for those on the go, with five functional pieces (a tote, a weekender bag, and three sizes of backpack) that feature the brand’s signature grooved design, bespoke hardware, and a flexible
COURTESY OF RIMOWA
travel strap that can easily attach to a suitcase. Made in Italy from premium materials including durable, water-repellent canvas and smooth, full-grain leather, the Never Still collection is structured and simple, embracing a utilitarian look that feels very of the times.









